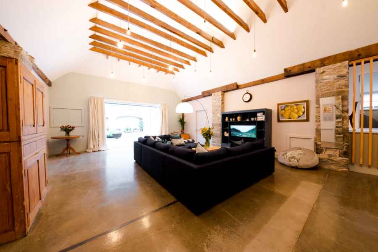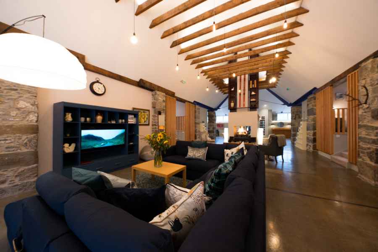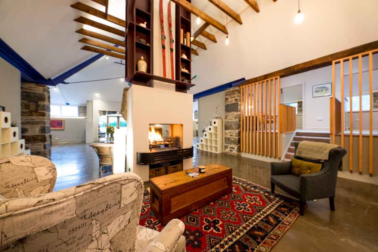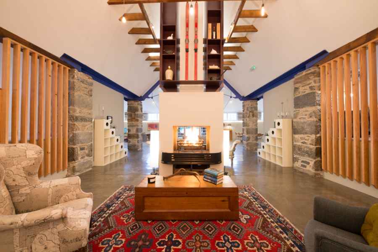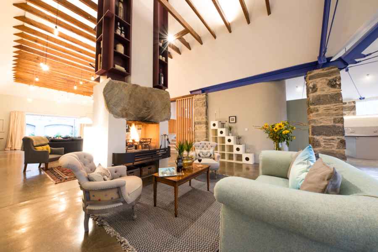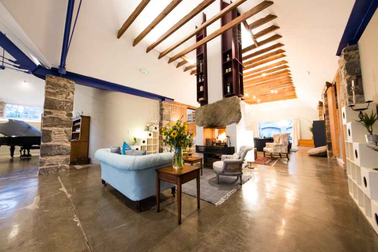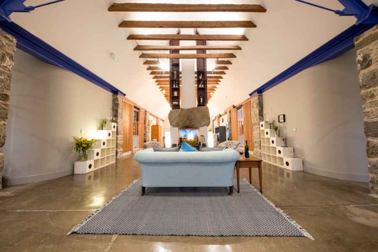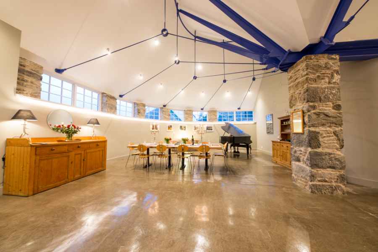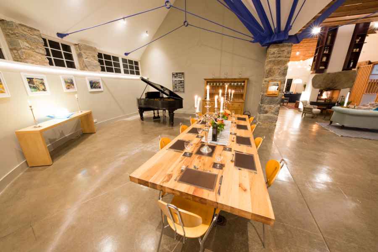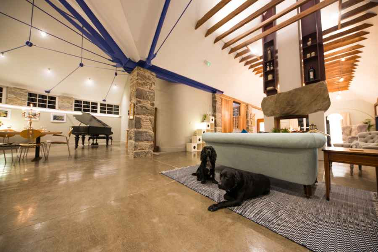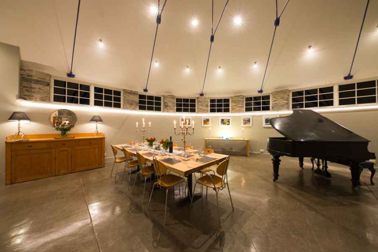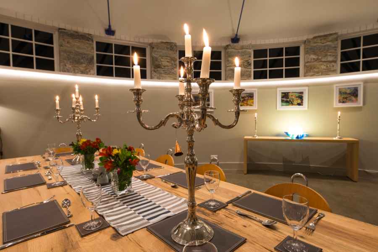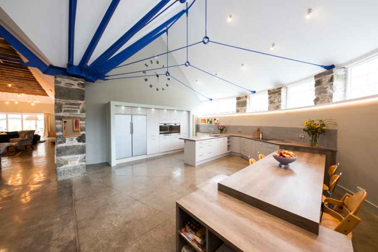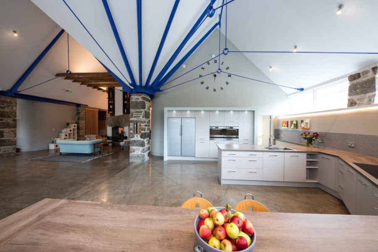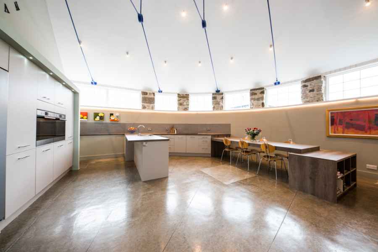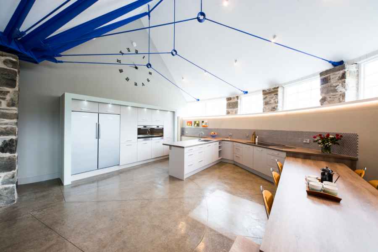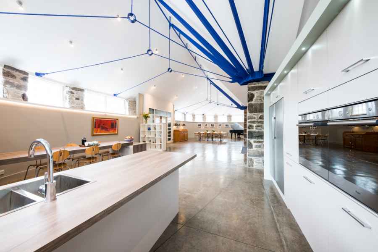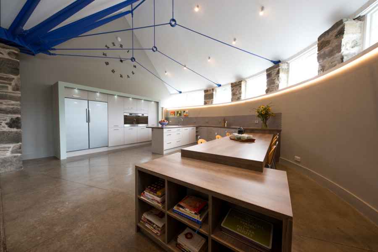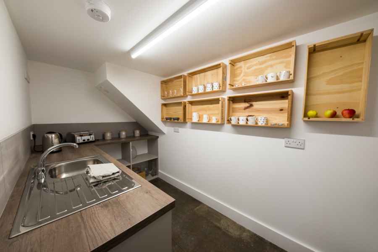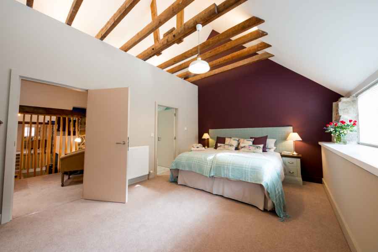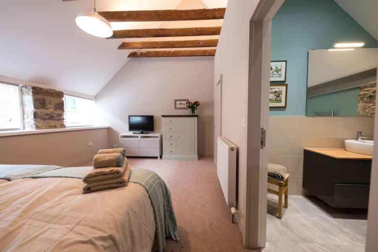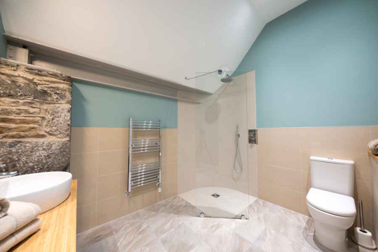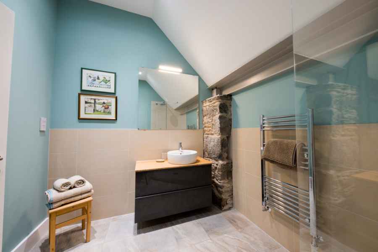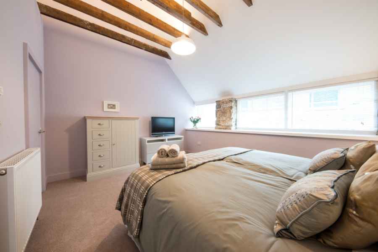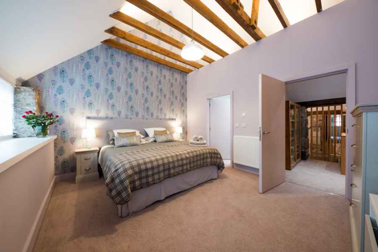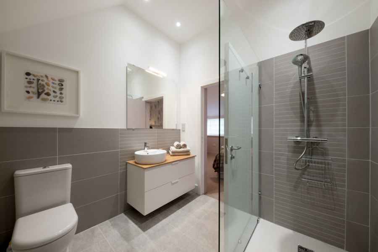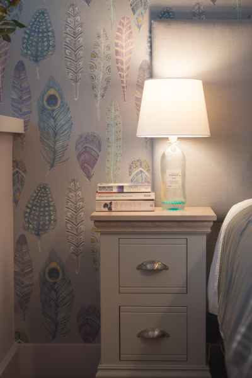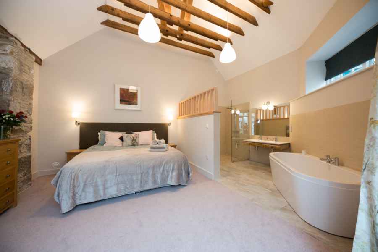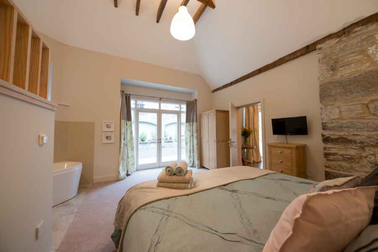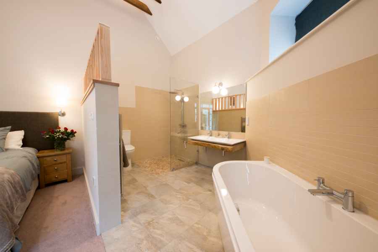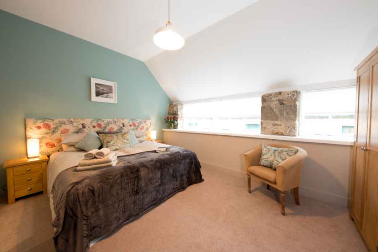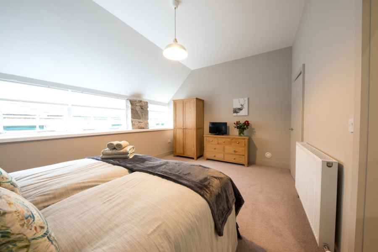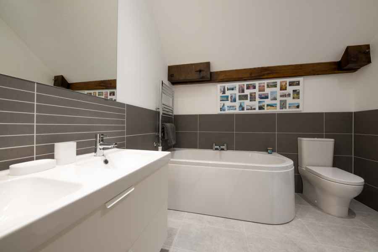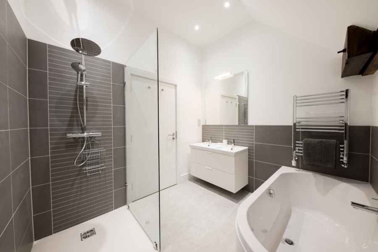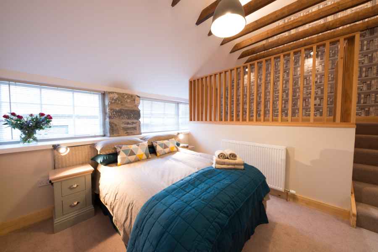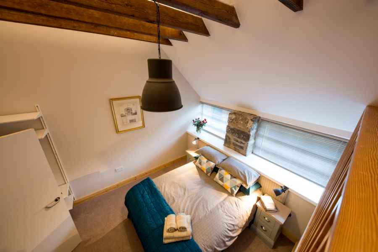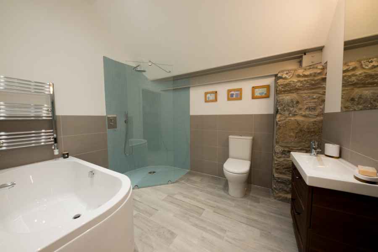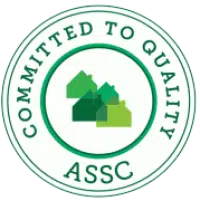Floor Plans

Living Areas
The living areas are open plan whilst still feeling like they all have their own private sections. This modern take on the building allows you to still see the beauty of the round stone building with the original stone pillars and wooden beams presenting themselves strikingly around the open space.
On the West side of the building we see the dining area with a large table seating 12. Sitting in its own little alcove, it still creates a wonderful ambient atmosphere for dining, whilst the open plan allows extremely easy access for food service from the kitchen.
Moving into the back of the building, this piece of the open plan houses a seated area a lounge area fitted with the media unit. Around both sides of the stand-alone fireplace, we have sofas and armchairs, perfect for relaxing with a cup of tea and a good book. The lounge area has a huge 9-seater sofa surrounding the TV unit. This area is brightened by the bi-folding doors that lead out into the enclosed courtyard area at the back of the property.
The courtyard is furnished with a outdoor sofas, dining table with chairs and a gas BBQ.
The whole building, except the raised bedrooms 1,2,4 & 5, is completely disabled access.
Kitchen
On the East side of the building, we have the eccentric kitchen and 'hidden' pantry fitted with brand new equipment. The spectacular electric cooker and hob sits outside in the kitchen with the double fridge-freezer and sink unit, where as the dishwasher and second sink unit for the 'mess' is hidden away in the pantry behind the wall housing the fridge-freezer.
Bedrooms
The bedrooms of this property all have modern ensuite bathrooms, 3 of which offer both baths and showers, as well as fantastic amounts of space. Each is quaint and quirky in their own individual way, suiting the personalities of all visitors!
Bedrooms 1,2, 4 & 5 are accessed by a small staircase.
Bedroom 1
Fitted with a super-king bed which can be split into a twin, allows fantastic flexibility within the bedroom. The bathroom is a 'wet room' with a spacious walk-in shower. Being on the East side of the building, this bedroom beautifully catches the afternoon sun showing off the amazing expanse above the wooden beams.
Bedroom 2
Deemed 'The Feather Room' due to its eye-catching wallpaper from Voyage, this super-king bedroom also offers the flexibility of being a twin. Its bathroom is a 'wet-room' with a spacious walk-in shower. This bedroom also beautifully catches the afternoon sun showing off the amazing expanse above the wooden beams.
Bedroom 3
This exquisite open-plan master bedroom is fitted with a super-king bed and very accessible bathroom, with a bath and walk-in shower. The bedroom has a big set of french doors which open onto the enclosed courtyard at the back of the property. This bedroom has a fully accessible toilet, handbasin & shower.
Bedroom 4
This bedroom has another super-king bed with the flexibility to be a twin room if necessary. The bathroom has a 'wet-room' walk-in shower and an additional bath. This charming bedroom is its' own little sun-trap for that morning sun.
Bedroom 5
Furnished with a double-bed, this bedroom has a voguish style decorated with a sensational library-print wallpaper up the back wall. With its own mezzanine balcony its fantastic for kids or anyone wanting a quiet relaxation spot on the sofa bed. The bathroom is fitted with a 'wet-room' walk-in shower and a bath. Being on the West side of the building, it catches glorious rays of sunshine in the mornings.


